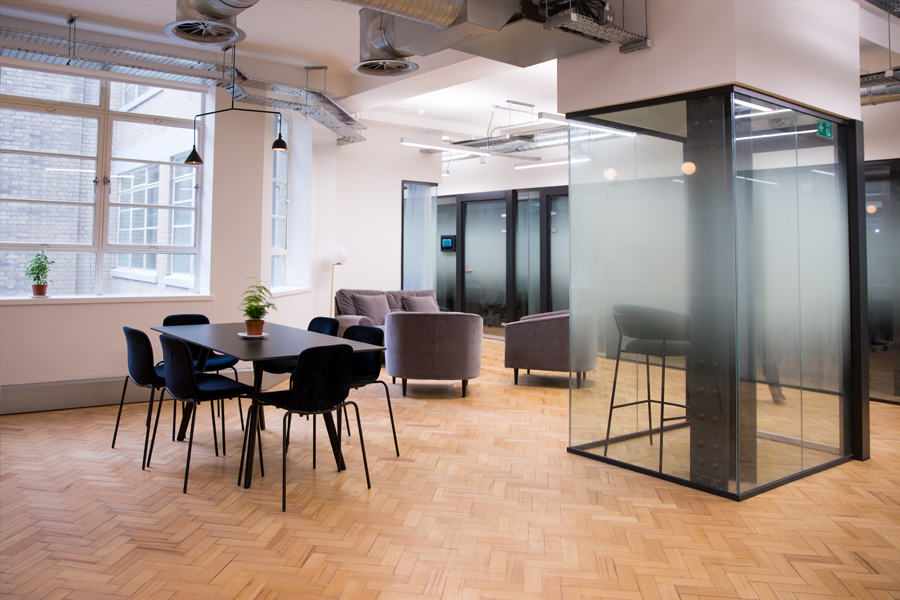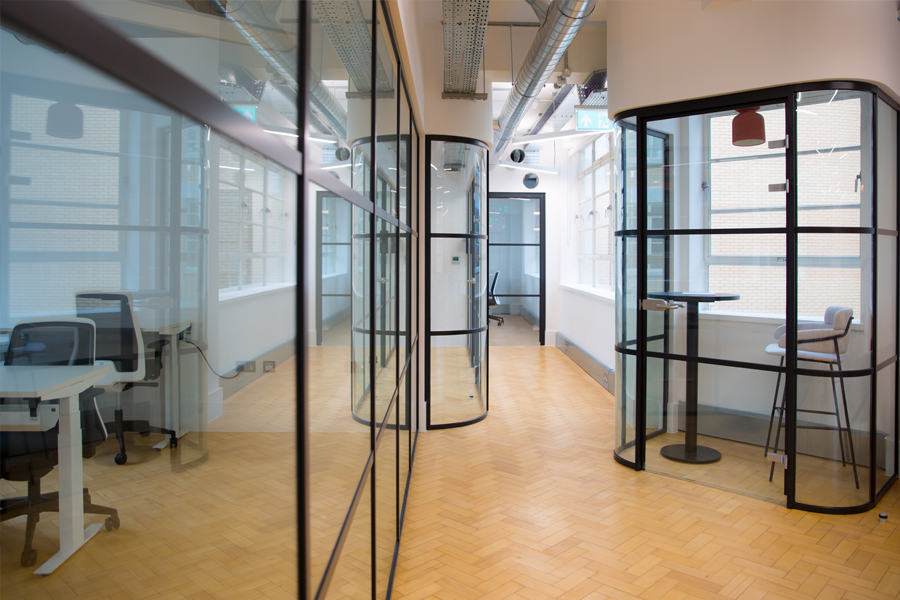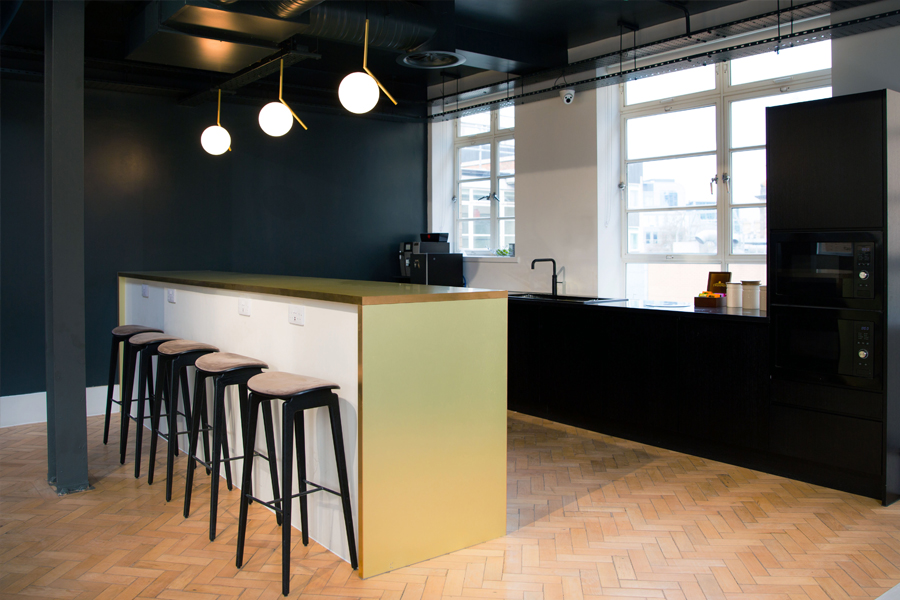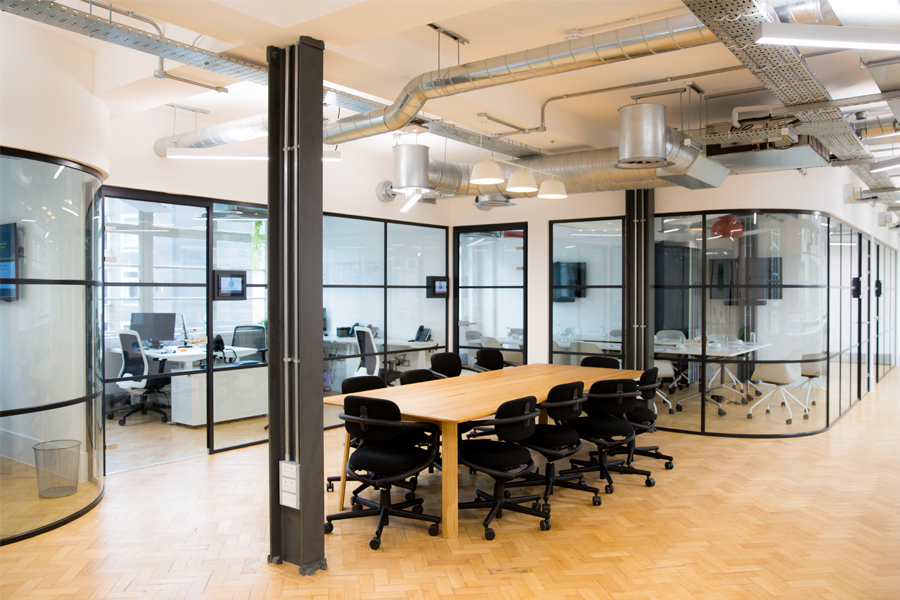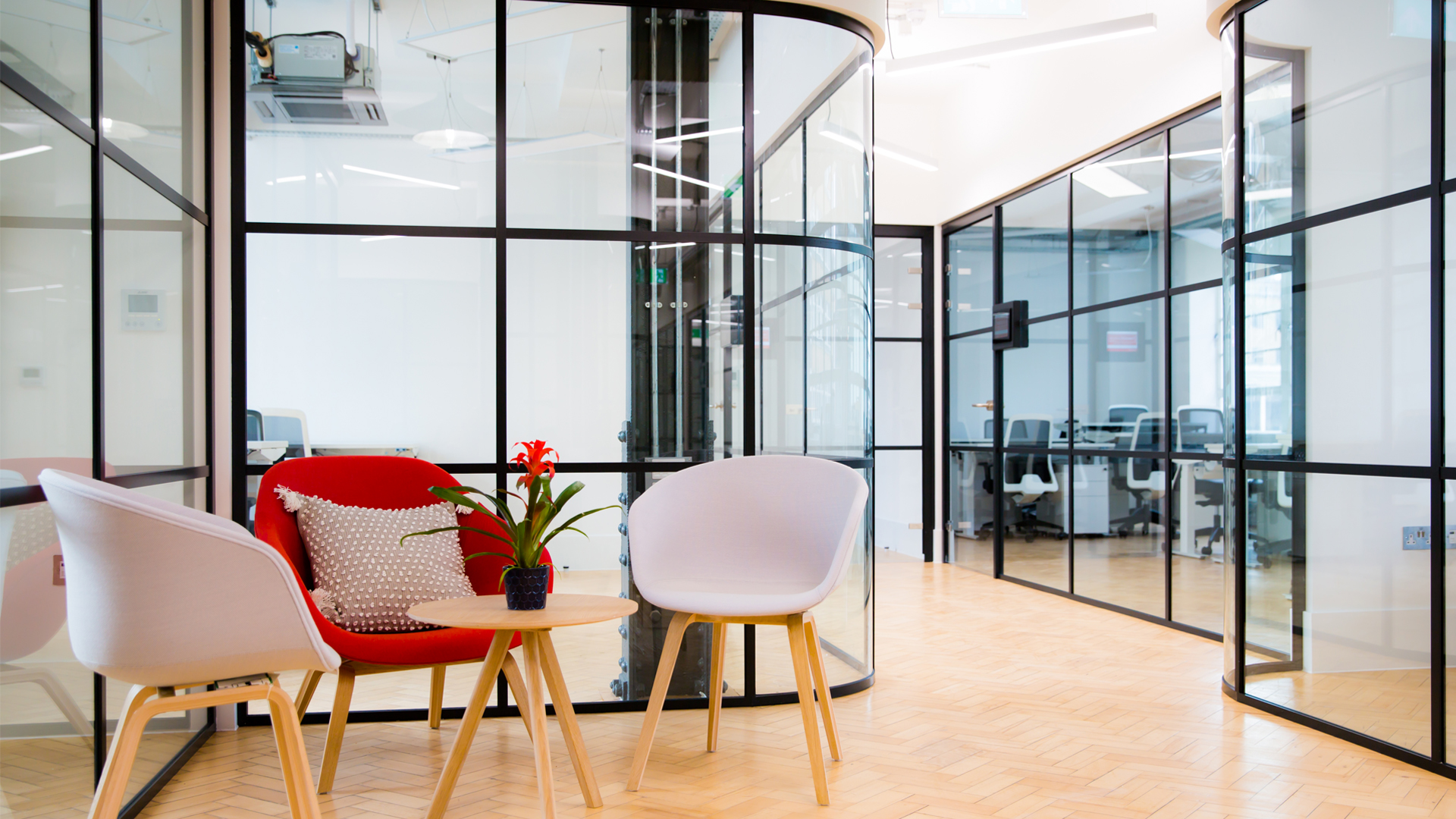Somerset House is an art deco building in the heart of Birmingham and had been fully refurbished ready for a tenant fit-out. DL Design Studio worked with the interior’s contractor to provide a concept design and a full construction package for the ingoing tenants (Headspace and BE Offices).
We took a high-end industrial approach in which reference was taken from the existing exposed steel columns and rivets, along with the recently refurbished parquet flooring. Crittall style glazing was designed for the Headspace areas whilst a clean line and corporate concept was created for the BE Offices.
A roof top terrace area was designed and created, allowing the city centre offices to have direct access to quality and secure outdoor space. Along with secure cycle storage within the building, a private gym and showering facilities, the building encouraged healthier working and living.
The project was completed 2019 and was received well with all offices being taken up within a short period of time.
